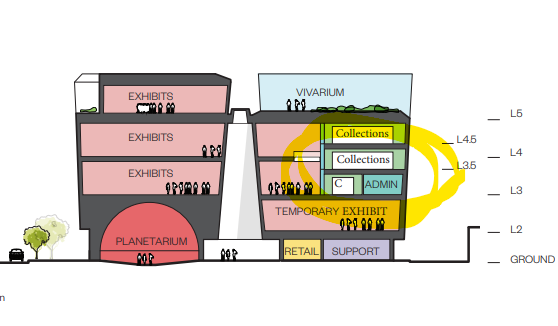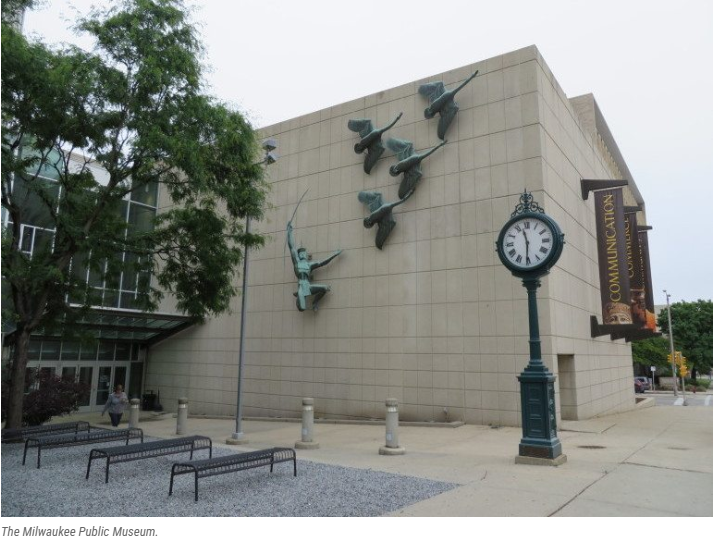New Museum Design
- SaveMPM
- Sep 6, 2025
- 1 min read

This document was obtained through an open records request and is indicated to be housed in the Milwaukee County Board’s Legistar files (22-616, Attachment 9), though a direct entry could not be located. The file is catalogued under FS-Case-15507098.
It is an exhibit from the official Development Agreement for the new Milwaukee Public Museum, detailing the design specifications, site plans, and floor layouts for the new “Future Museum” on North 6th Street. The plans break down square footage by level, describe features such as exhibition floors, a planetarium, vivarium, and rooftop garden, and outline the construction timeline:
2022–2023: Demolition and site preparation
Spring 2024: Groundbreaking and start of construction
2024–2026: Exhibit fabrication and installation
Spring 2027: Target opening for first visitors
The current Milwaukee Public Museum is about 414,000 square feet, while the new facility will be roughly 200,000 square feet — less than half the size.
Taxpayers should be aware: while their dollars are funding the construction and long-term care of the collections, the new museum building itself will not be publicly owned



Comments